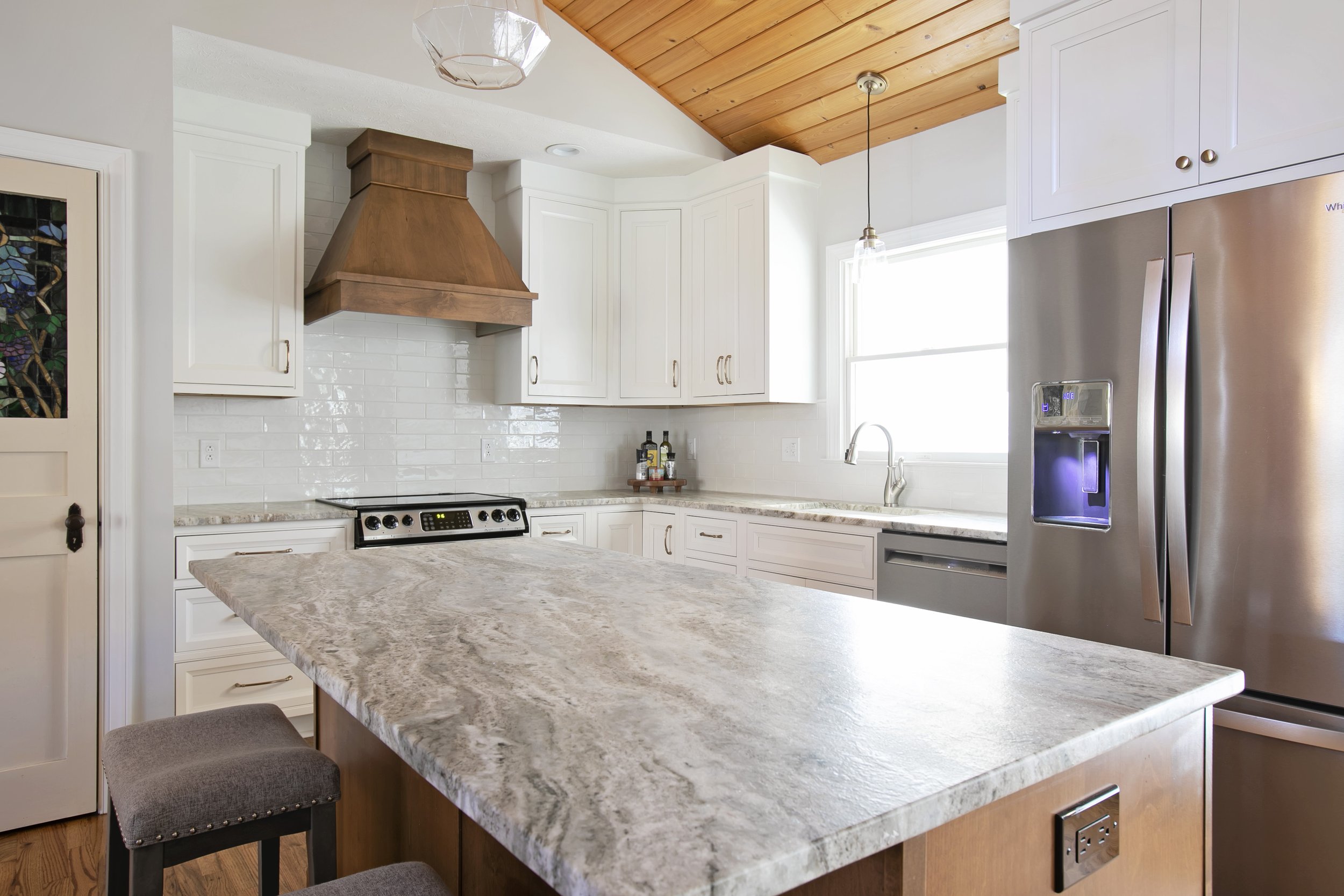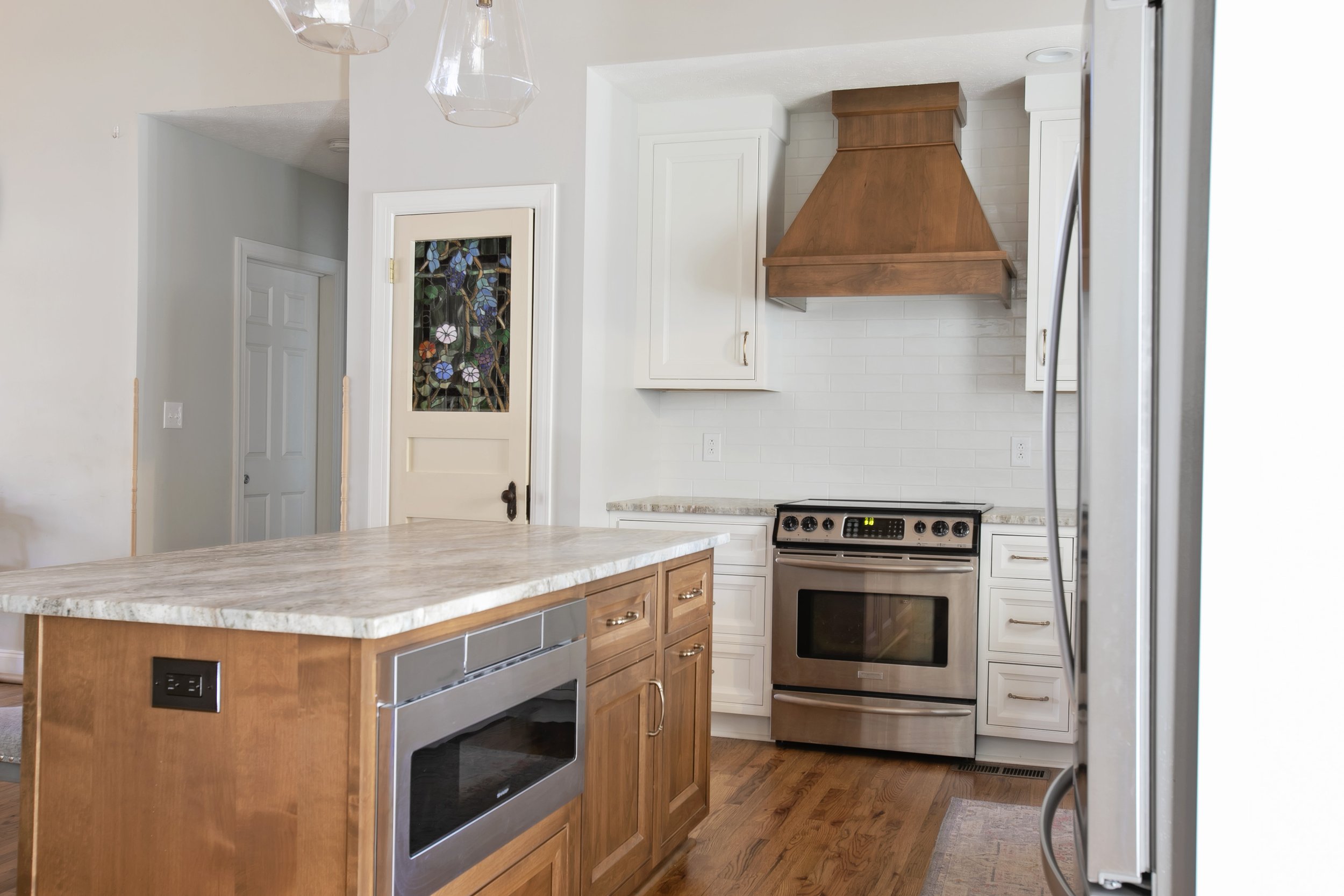
Warmth & White Kitchen
Kitchen & Flooring Renovation in Ellaville, Georgia
This newly remodeled kitchen in Ellaville exudes sophisticated charm with its chic white cabinets, backsplash, and natural wood design elements. The space boasts modern simplicity and timeless elegance, combining crisp white surfaces with natural wood accents for a warm and inviting ambiance.
Before the Kitchen Remodel
After the Kitchen Remodel
Pool Brothers recently remodeled the kitchen in this home located in Ellaville, Georgia.
Renovation Details
The room's layout was reconfigured to accommodate structural changes that transformed this kitchen into a more modern open, functional space.
We removed existing countertops, cabinets, trim, and decorative beams
To create a new open kitchen layout, we removed a knee wall that was separating the kitchen and dining room, as well as drywall from 56” down on both walls (the sink and new range wall)
Relocated the refrigerator and dishwasher to an adjacent exterior wall next to the kitchen sink.
The range and vent hood were both removed and replaced with more modern options, and they were relocated to an exterior wall.
A large natural wood island was installed in the center of the new kitchen.
Cabinetry and countertops were replaced with more modern and functional storage and workspace options.
The walls were painted in Sherwin Williams “Front Porch” with a satin finish.
A tile backsplash was installed on the range and sink walls.
New wood flooring was installed in several rooms throughout the home and finished in a stain to match the wood details and pine board ceiling in the family’s new kitchen.
About The Cabinets
The custom wood cabinets were designed and installed by Pool Brothers Cabinets + Flooring + Lighting.
Cabinet Style: Beaded Inset
Perimeter Cabinets: Shiloh Cabinetry maple wood cabinets finished in the color Polar White
Island Cabinets & Vent Hood: Shiloh Cabinetry clear alder wood finished with a Walnut stain.
Door Style: Windsor
Drawer Style: Windsor
Cabinet Organizers & Accessories
A double trash can pullout cabinet was installed inside the kitchen island.
An upper cabinet tray organizer was installed above the refrigerator for cookie sheets, trays, and baking pans.
A two-shelf lazy-susan was installed in the perimeter cabinets behind a corner cabinet with a double-folding door.
Cabinet Hardware
We used a combination of various Jeffery Alexander pulls and knobs (Series: Marie) in a Satin Bronze finish for the cabinet hardware.
Need custom cabinets for your home?
About The Kitchen Countertops & Backsplash
The Backsplash Tile
Manufacturer: RF Henry
Size, Series, Color: 3x12” Angelique, Soft White
Installed on a brick joint with wedge spacers and Bright White grout.
The Countertops
We installed Fantasy Brown marble tile countertops with a 1 1/4’’ radius on the outside corners, a 1” overhang for the perimeter cabinets, and a 12’’ overhang on one side of the island to accommodate bar-style seating.
Ready to design your dream kitchen?
About The Kitchen Lighting & Fixtures
Undercabinet lighting illuminates the beautiful backsplash and countertops while also providing greater visibility for cooking and food prep activities. The undercabinet lights are controlled using a remote control rather than a standard wall switch.
Island Pendant Lights: Two identical pendant light fixtures from Pool Brothers Lighting hang above the new kitchen island. We used Capital Lighting “Prismatic Glass” pendant lights in an Aged Brass finish.
Over-the-sink Pendant Light: A coordinating Capital Lighting “Cone Glass” pendant light in Aged Brass finish hangs centered above the family’s large white stone kitchen sink.
Breakfast Room Chandelier: A Capital Lighting “Madison” fixture in Aged Brass finish hangs centered above the family’s breakfast room dining table.
Ready to transform your kitchen?
About The Wood Flooring
We removed tile from a foyer closet and coat closet, laminate flooring from a back bedroom, and wood flooring in the great room. We replaced the old flooring with new red oak wood stained in DuraSeal Nutmeg with a Satin finish. The stain color was chosen to complement the new kitchen island cabinetry and vent hood. We also stained the new pine board ceiling to match the existing wood.
Interested in Working With Pool Brothers?
We’d love to work with you. Please click the button below to share information about your upcoming home renovation, cabinet, flooring, or lighting project. Or give us a call at 229.888.0886






















