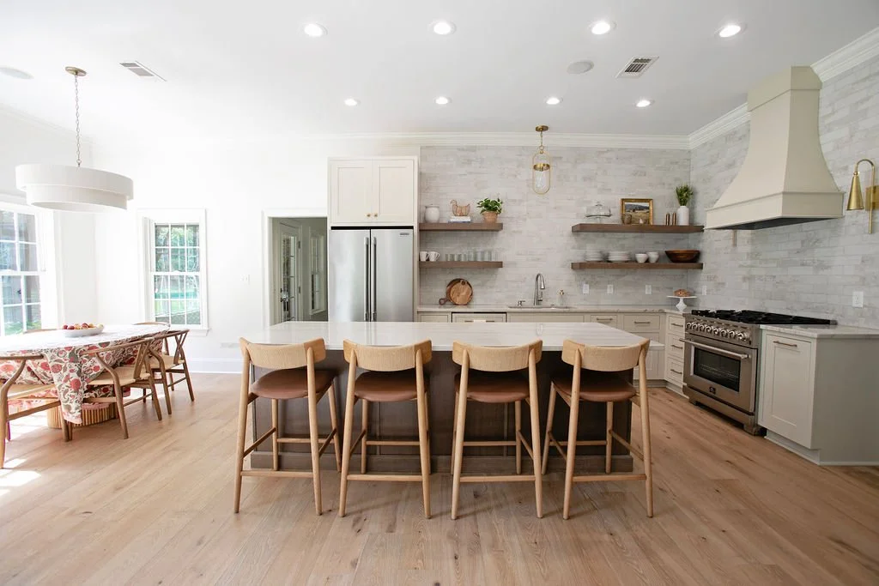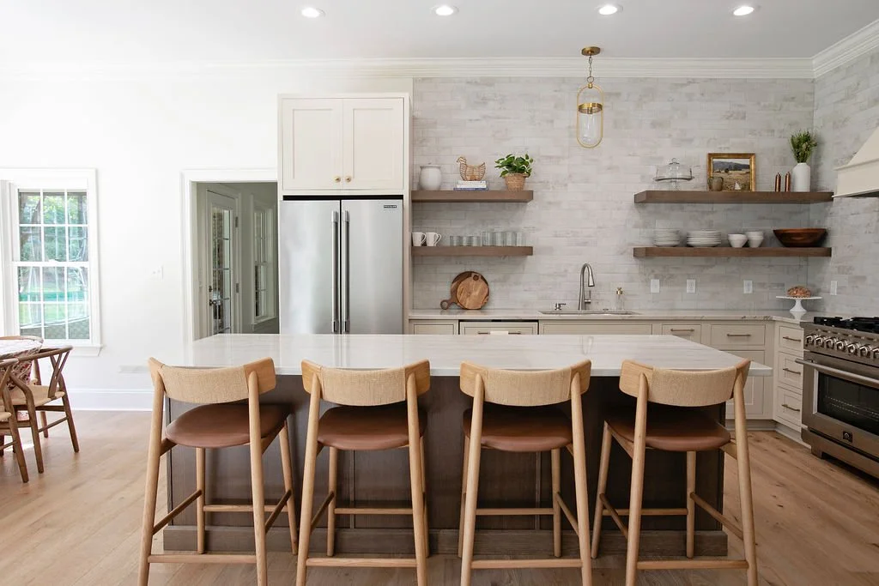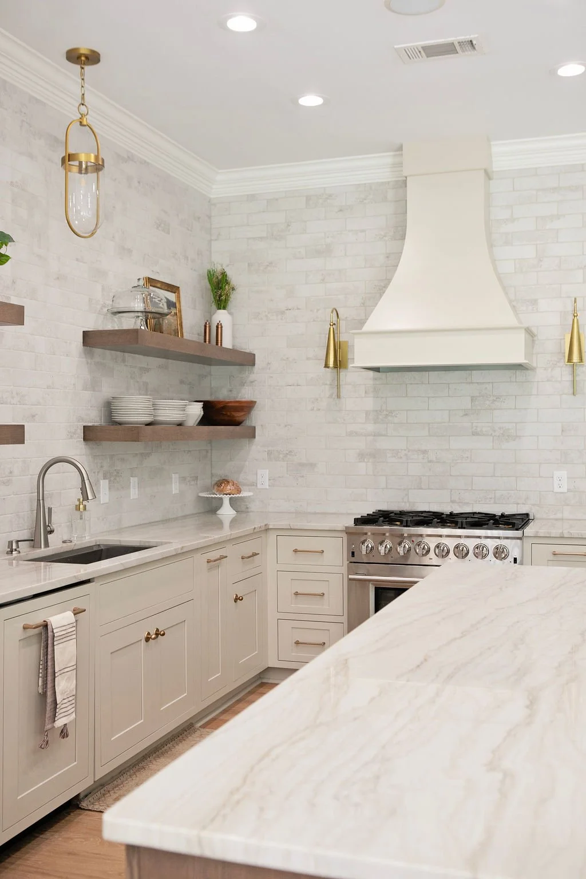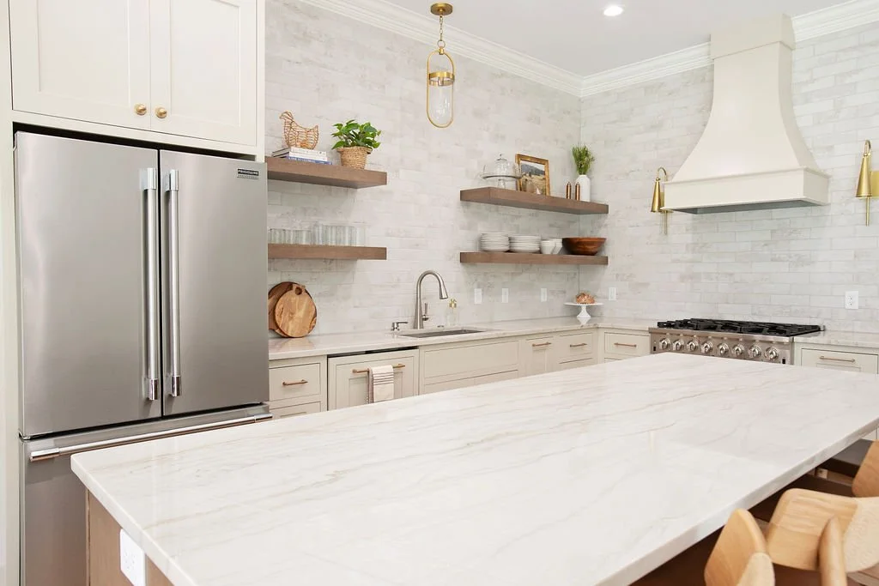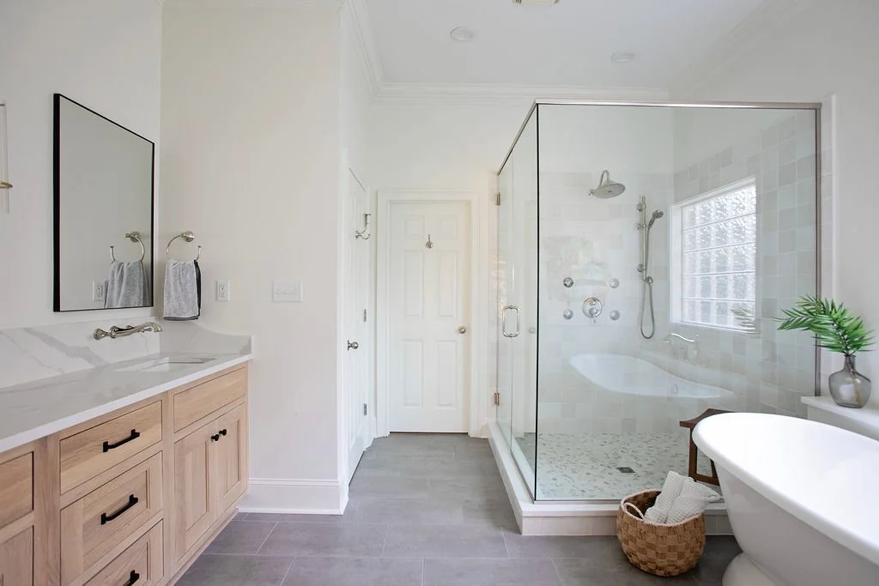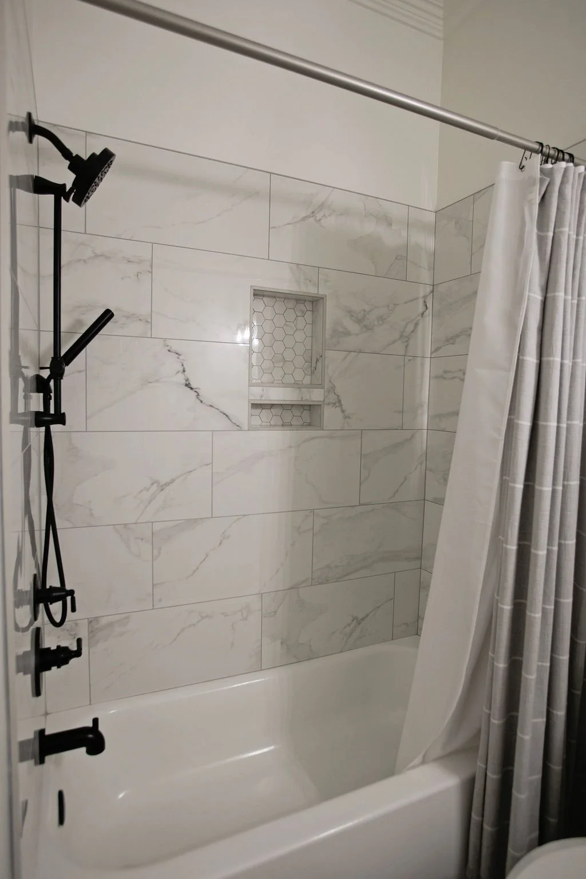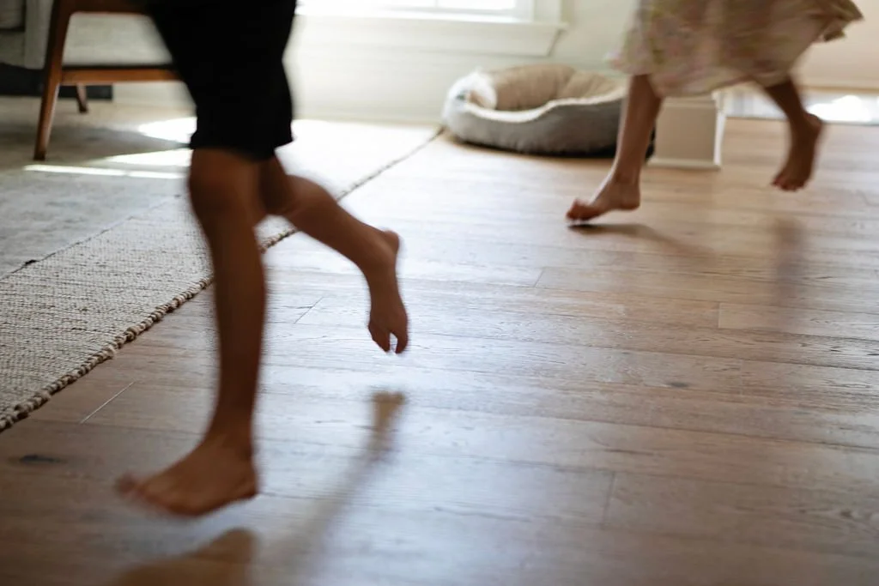Natural Elegance
Photography: Abby Caroline Photography
Whole Home Renovation in Albany, Georgia
When our clients in Albany, Georgia, decided it was time to transform their home, they turned to Pool Brothers Cabinets + Flooring + Lighting to bring their vision to life. We completed a full-scale renovation, updating the kitchen, primary bathroom, guest bathroom, powder room, laundry room, and pantry. A fresh coat of paint brought new life and cohesion to the home’s interior. Sherwin-Williams Alabaster (SW 7008) was used throughout the main living areas, with walls in a Satin Eggshell finish and trim, baseboards, doors, and stair kick plates in Semi-Gloss for added durability and contrast. Ceilings were painted in Extra White (SW 7006) for a bright, clean finish. We also installed new hardwood flooring throughout the home, creating a warm and cohesive look.
The Kitchen Design Details
The kitchen underwent a complete transformation, including the removal of outdated cabinetry, tile, and countertops. Every inch of this kitchen was thoughtfully designed for beauty and function, starting with the cabinetry.
Highlights include:
Backsplash: French Quarter Chartres 3x10 porcelain tile from Happy Floors, installed from countertop to ceiling (on a brick joint pattern) on the sink wall and range wall.
Countertops: Mykonos quartzite with an eased-edge finish.
Custom Features: Trash pull-out, pan divider, and built-in cabinet accessories tailored to the family’s needs.
Lighting: Wall sconces flank the range hood, and a statement fixture shines over the kitchen sink.
Custom Kitchen Cabinetry
Here's a closer look at the custom cabinet selections that anchor the space:
Cabinetry Line: Shiloh Cabinetry from Pool Brothers
Cabinet Style: Inset construction for a clean, flush look
Wood Species:
Perimeter and Range Hood: Maple
Island and Open Shelves: Quarter Sawn White Oak
Finish Colors:
Beige on the perimeter cabinetry and hood
Mineral on the island and shelving for contrast and warmth
Cabinet Door Style: Lancaster
Cabinet Drawer Style: Slab for the top drawer and Lancaster for the lower drawers
Trim Details:
Crown Molding: 1x6 to the ceiling for a built-in look
Island Base Molding: 4 ¼" FBC molding wraps the island for architectural interest
Designer Lighting In The Kitchen
In this beautifully designed kitchen, lighting plays a key role in both functionality and style. Together, these layered lighting elements create a bright, welcoming space that feels elevated yet livable. The mix of metallic finishes and classic forms also echoes the kitchen's transitional style, complementing the natural textures and warm wood tones throughout the room.
Hudson Valley Wall Sconces: A pair of Hudson Valley Alva Wall Sconces in an Aged Brass finish flank the custom range hood, adding symmetry and elegance while casting a warm glow over the cooking area.
Visual Comfort Pendant Light: Above the sink, a single Visual Comfort Blaine Small Pendant light in a Burnished Brass finish serves as a soft focal point between the floating shelves, tying into the overall design while providing practical task lighting.
Recessed Lighting: Recessed can lights in the ceiling offer even illumination throughout the kitchen, perfect for everyday use.
Pantry Storage & Cabinetry
The walk-in pantry was designed for both aesthetic appeal and functionality. We installed custom Shiloh inset cabinetry in a soft Beige finish with open shelving in Mineral for a subtle contrast. The layout includes a designated space for an under-counter fridge, a built-in microwave shelf, and full-height cabinetry for ample storage. A flush-mount ceiling light, full quartz backsplash, and sink complete the space, turning this hardworking area into a seamless extension of the kitchen.
Cabinetry Line: Shiloh Cabinetry from Pool Brothers
Construction Style: Inset cabinetry for a clean, built-in look
Door Style: Lancaster
Drawer Style: Slab top drawer with Lancaster style on lower drawers
Wood Species: Maple
Cabinet Color: Beige
Open Shelving Interior Color: Mineral
Luxurious Primary Bathroom
This bathroom was completely reimagined for comfort and elegance. We removed the old tile, vanities, and tub framing to create space for new luxury finishes.
The standout design details of the primary bathroom include:
Heated Tile Flooring: Simply Modern, Simply Grey 12x24 tile with a Schluter heated floor system.
Custom Shower: Featuring 5x5 Cloe White tile walls and 2” hex Calacatta marble-look floor tile, plus a frameless glass shower door.
Cabinetry: Shiloh inset cabinets in quarter-sawn white oak, finished in Straw, with slab drawers and Heritage doors.
Countertops: Calacatta Idillo countertops with matching tub, knee wall top, and backsplash.
Additional Touches: Wall-mount faucets, polished nickel hardware, and a freestanding tub for true relaxation.
The Hall Bathroom
In the hall bathroom, thoughtful design choices make the most of a compact footprint. The floor features 4x4 hexagonal mosaic tile in Calacatta Gold Honed, adding a subtle hint of luxury. The showstopping wallpaper and a gorgeous Savoy House two-light fixture (finished in Natural Brass) complete the look, making this small space both functional and beautiful.
The Guest Bathroom
In this beautifully updated bathroom, Pool Brothers provided all the tile and completed the expert tile installation throughout. The shower features large-format marble-look wall tile paired with a detailed mosaic tile niche for added texture and interest. On the floor, durable and elegant porcelain tile grounds the space in a dark, modern tone that complements the vanity and matte black fixtures. Clean lines and contrasting finishes give this guest bath a polished, designer feel.
The Laundry Room
In the laundry room, we gave the space a clean, refreshed look while retaining the original cabinetry. The existing cabinets were updated with a fresh coat of paint and new hardware, bringing them in line with the home’s updated design.
We installed new 9x10 hex porcelain tile in Wall Street from the New York collection by RF Henry, adding style and durability to this hardworking space. The walls, trim, and doors were painted in Sherwin-Williams Alabaster (SW 7008)—Satin Eggshell for the walls and Semi-Gloss for the trim—creating a crisp, cohesive finish that makes the room feel brighter and more polished.
New Hardwood Flooring
Throughout the home, flooring was carefully selected to strike a balance between durability and design. Our Pool Brothers flooring experts replaced the existing materials with wide-plank hardwood from the Dalmatia Collection by Cain & Bultman in the shade Telescica, which now flows seamlessly through the main living areas, kitchen, and hallways. Its light, natural finish adds warmth and enhances the home’s open, airy feel.
We’re South Georgia’s Cabinet & Flooring Contractor!
Pool Brothers specializes in kitchen design + construction, custom cabinetry, and flooring installation for homeowners across Georgia and Florida. Whether you're building a new home or remodeling your current one, our team is ready to help! Book a design appointment online at one of our three showrooms in Georgia: Leesburg, Moultrie, or Greensboro.


