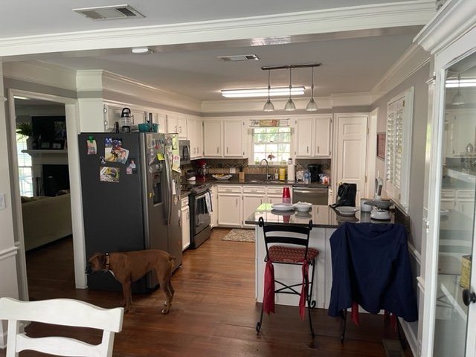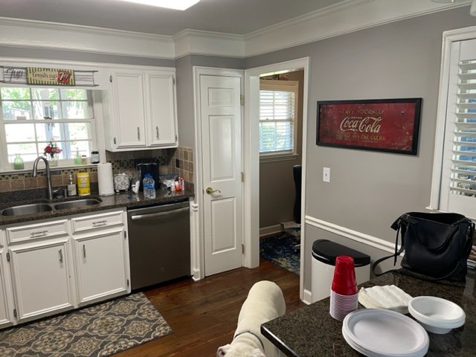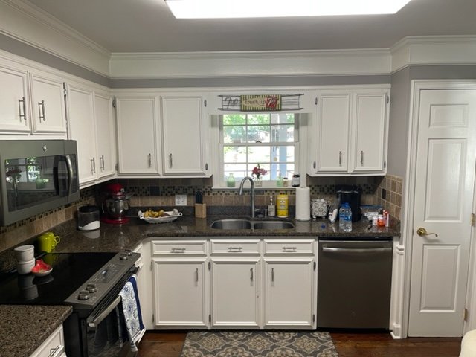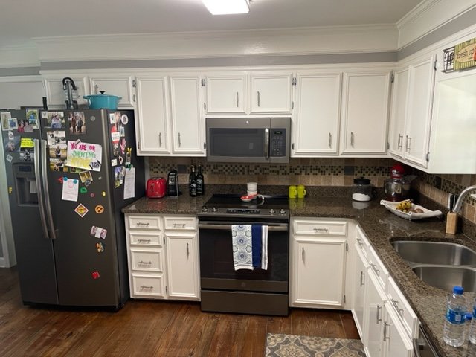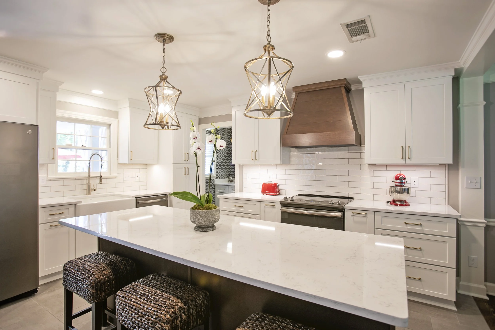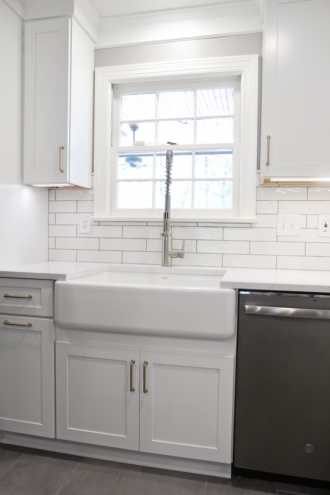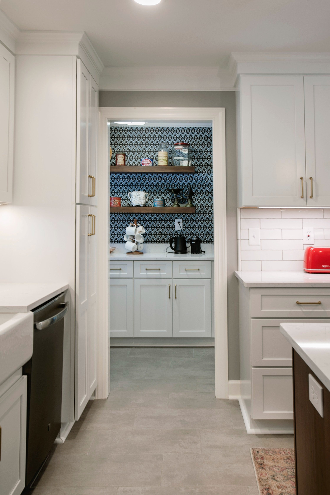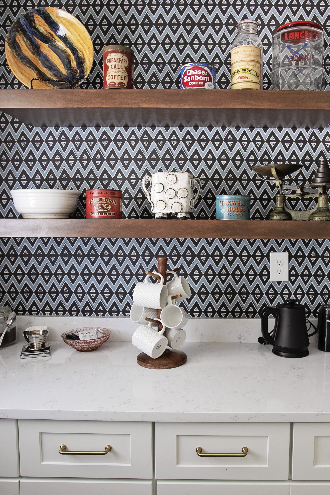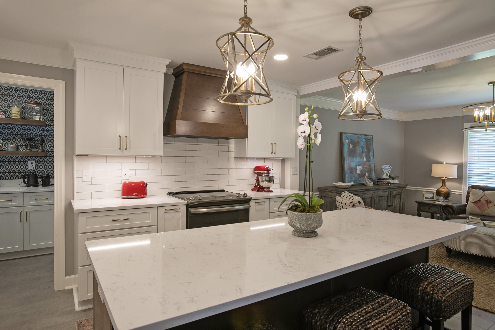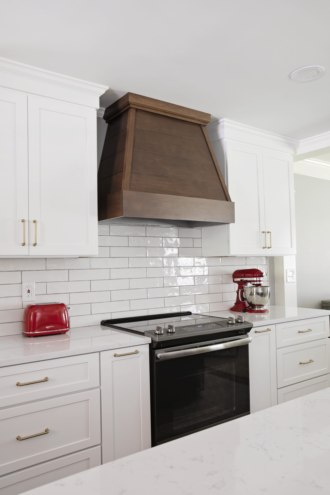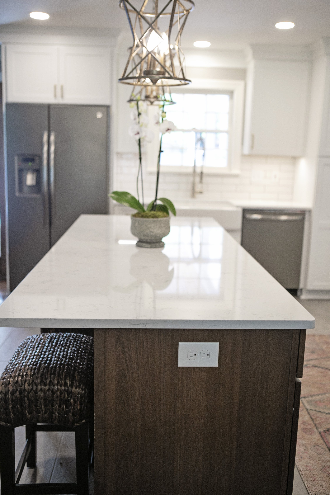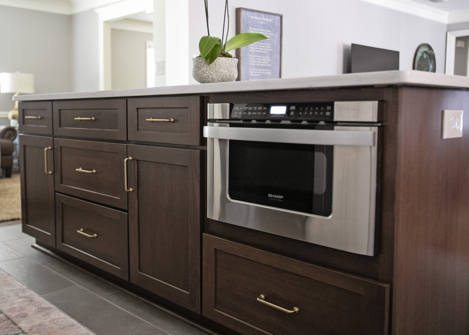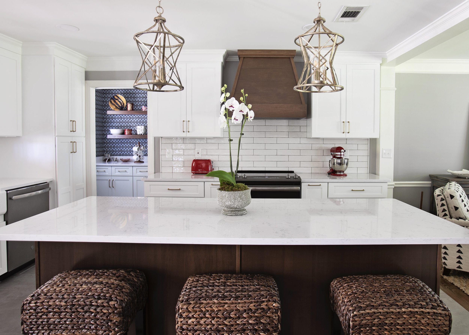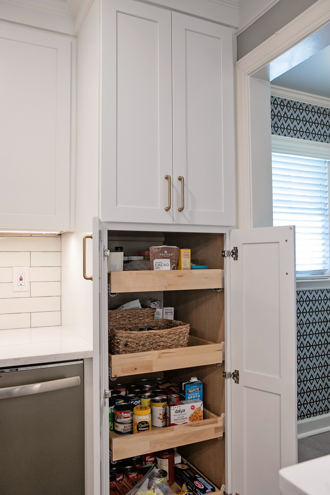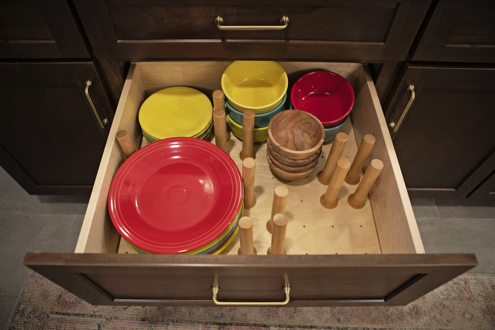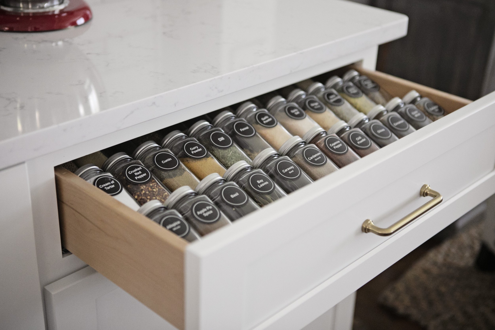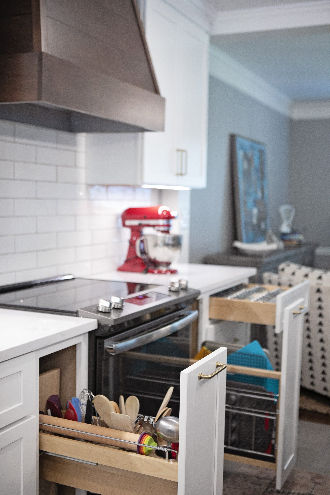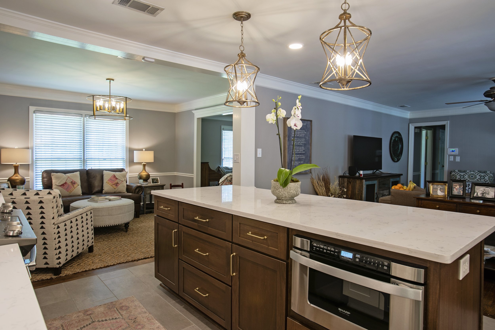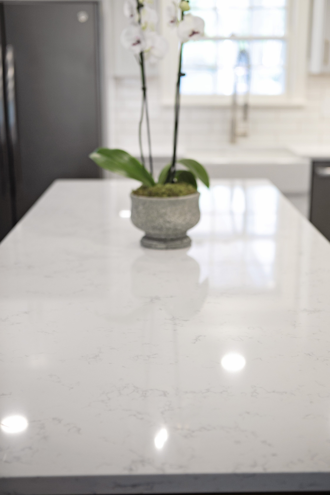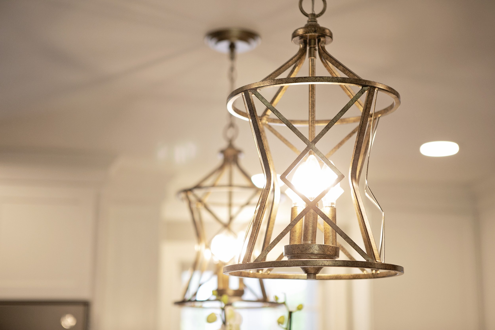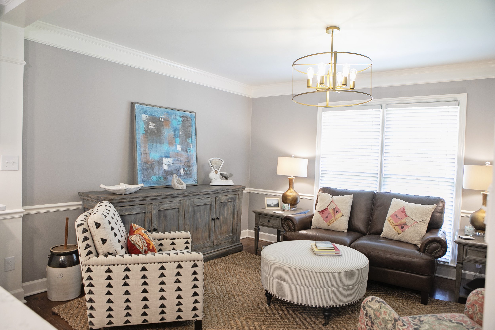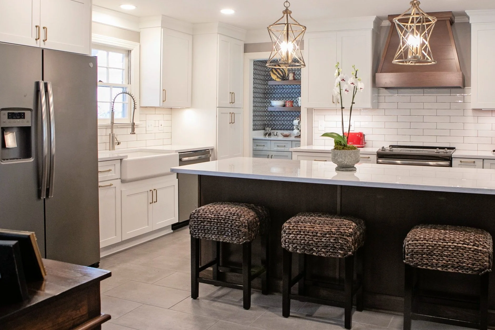A Kitchen For Family Gatherings
David and Kayanne Blackwell of Albany, Georgia longed for a new kitchen. Their priorities? Atop the list was to create an open space where the couple could gather comfortably in the same room with their two grown children, their daughter-in-law, son-in-law, and their grandchildren. The Blackwells also desired to update the look of their kitchen with design elements that would match the character of their older home. Additionally, they were looking to incorporate organized storage spaces to make their kitchen more functional.
The Blackwell Home
“The Blackwells already had a lovely house. Their kitchen was just outdated, cramped, and inconveniently located in the back corner of their house,” said Pool Brothers designer Rachel Rish who worked with the Blackwells throughout their project. “What David and Kayanne wanted most was a space where everyone would feel welcome and not feel overwhelmed, cramped or uncomfortable. We were able to provide that for them with this renovation.”
Designing a Functional and Family-Friendly Kitchen
During the Blackwell’s first Pool Brothers design meeting, the couple shared with our team what they had in mind for their new kitchen. Rachel brought their vision to life with a reimagined layout that transformed their once closed-off kitchen into a wide-open space that now anchors the home’s family room and an additional sitting area off the kitchen.
The Blackwell’s kitchen project involved the following structural changes:
An office nook was converted into a quaint butler’s pantry.
A wall that once separated the kitchen from family living areas was removed.
Appliances were relocated to areas on the outer walls of the new open kitchen space.
Plumbing and electrical configurations were changed to accommodate the removal of the wall and the relocation of appliances.
The Blackwell Family’s New Kitchen in Albany, Georgia.
Beautiful Cabinets To Keep You Organized
For the perimeter and butler pantry cabinets, the Blackwells chose Hanover style cabinets (painted the color tundra) from the Aspect Cabinetry line. The family went with kitchen island cabinets and a range hood (also from Aspect) made of American poplar wood stained the shade timber.
“David and Kayanne love to cook and entertain, so we flanked the range in their new kitchen with some organizational rollouts that would make their kitchen more functional and easier to use,” said Rachel. “On the left side, they have a utensil bin, and on the right side, a pan organizer. We also provided a plate organizer inside a drawer on their island, a spice drawer inside the perimeter cabinets, and pull-out shelves inside a pantry cabinet.”
A Large Kitchen Island For Cooking and Gathering
Since the Blackwell’s top priority was having plenty of space for their family and friends to gather in their new kitchen, Rachel designed a kitchen island that would accommodate multiple people cooking at the same time, as well as countertop seating.
“The Blackwells spend a lot of time in their kitchen, so their countertops needed to be made of durable material,” said Rachel. “Carrara Lumos quartz was a perfect selection and the light color of the countertop contrasts wonderfully with the stained wood cabinets on their new kitchen island.”
Designer Lighting For Their New Kitchen
New lighting fixtures from Pool Brothers illuminate the Blackwell’s beautiful new kitchen space and butler’s pantry. Under-cabinet lighting was also installed on all the wall cabinets and recessed lighting was installed throughout the new space.
David and Kayanne chose two Millennium Lighting fixtures (Lakewood in Vintage Gold) to center over their island. For the butler’s pantry, the family went with a Savoy House 3-Light fixture.
Updated Flooring That Complements the New Kitchen
The Blackwells chose 12” x 24” Simply Modern–Simply Grey tile for their kitchen floors. We installed the tile in ⅓ format and in a pattern that runs parallel with the kitchen island.
What the Blackwells Love Most About Their New Kitchen
“We love that our friends and family, including our small grandchildren, can now gather together in and around our new kitchen comfortably,” said Kayanne Blackwell. “It's become our favorite gathering space.”
What the Blackwells Say About Working With Pool Brothers
“We chose Pool Brothers because they have a reputation for beautiful, quality work,” said Kayanne. “We appreciated how Pool Brothers took a very organized approach with our project. They told us what to expect during all phases and they delivered exactly as communicated.”
“Rachel made the process easy by listening to our wants and presenting us with options that met those wants within our desired budget. We made minor adjustments together to achieve exactly what we wanted. The process was simple,” said Kayanne. “We would absolutely recommend Pool Brothers to our friends, family, or anyone looking to remodel their kitchen. Pool Brothers did what they said they would do, and the result is exactly what we wanted.”


